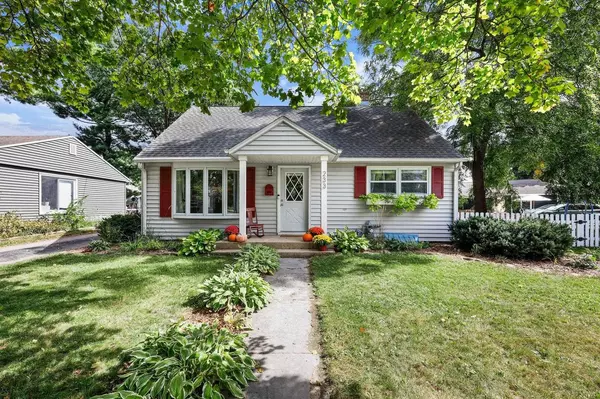For more information regarding the value of a property, please contact us for a free consultation.
233 Harding Street Madison, WI 53714
Want to know what your home might be worth? Contact us for a FREE valuation!

Daniel Bertelson
danielbertelsonbroker@chime.meOur team is ready to help you sell your home for the highest possible price ASAP
Key Details
Sold Price $403,500
Property Type Single Family Home
Sub Type Cape Cod
Listing Status Sold
Purchase Type For Sale
Square Footage 1,487 sqft
Price per Sqft $271
Subdivision Eastmorland
MLS Listing ID 1963409
Sold Date 10/25/23
Style Cape Cod
Bedrooms 3
Full Baths 1
Year Built 1950
Annual Tax Amount $5,786
Tax Year 2022
Lot Size 6,098 Sqft
Acres 0.14
Property Sub-Type Cape Cod
Property Description
Step into this charming cape cod home in the desirable Eastmorland neighbrhd! Living room is spacious & great for spending time with loved ones, featuring a huge bay window and natural hardwood floors. Beautifully bright kitchen offers light cabinets and tons of counter space. 2 ML bedrooms offer natural light and spacious closets. Lofted primary bedroom is a private oasis, boasting vaulted ceilings and tons of storage space. LL living rm is perfect as a play room or movie room! Grill out in the fenced-in backyard with a deck great for entertaining & patio w/ a firepit. Perfectly located on a quiet street just off of Atwood Ave. Within walking distance of Olbrich Gardens, Garver Feed Mill, & Olbrich Beirgarten! Enjoy the amenities of Atwood Ave and Monona Dr all just a few minutes away!
Location
State WI
County Dane
Zoning Res
Rooms
Family Room Lower
Basement Full, Partially Finished, Poured Concrete
Kitchen Main
Interior
Interior Features Wood or Sim.Wood Floors, Water Softener, Cable/Satellite Available, High Speed Internet
Heating Natural Gas
Cooling Forced Air, Central Air
Equipment Range/Oven, Refrigerator, Dishwasher, Microwave, Disposal, Washer, Dryer
Exterior
Exterior Feature Vinyl
Parking Features 1 Car, Detached, Opener Included
Garage Spaces 1.0
Utilities Available High Speed Internet Available
Building
Lot Description Sidewalks
Sewer Municipal Water, Municipal Sewer
New Construction N
Schools
Elementary Schools Schenk
Middle Schools Whitehorse
High Schools Lafollette
School District Madison
Others
Special Listing Condition Arms Length
Read Less
Copyright 2025 WIREX - All Rights Reserved
Bought with Lauer Realty Group, Inc.
GET MORE INFORMATION

Daniel Bertelson



