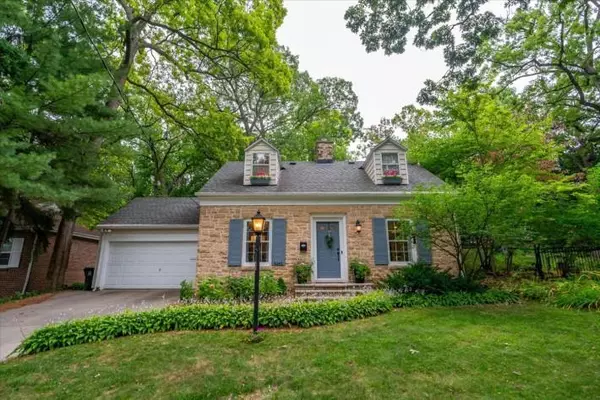For more information regarding the value of a property, please contact us for a free consultation.
4245 Manitou Way Madison, WI 53711
Want to know what your home might be worth? Contact us for a FREE valuation!

Daniel Bertelson
danielbertelsonbroker@chime.meOur team is ready to help you sell your home for the highest possible price ASAP
Key Details
Sold Price $825,000
Property Type Single Family Home
Sub Type Cape Cod
Listing Status Sold
Purchase Type For Sale
Square Footage 1,874 sqft
Price per Sqft $440
Subdivision Nakoma
MLS Listing ID 1963240
Sold Date 10/20/23
Style Cape Cod
Bedrooms 4
Full Baths 2
Half Baths 1
Year Built 1941
Annual Tax Amount $10,635
Tax Year 2022
Lot Size 8,276 Sqft
Acres 0.19
Property Sub-Type Cape Cod
Property Description
Showings Start 9/10. Extensive upgrades and meticulous care shine through in this beautifully UPDATED 4 bedroom 2.5 bath home in the charming Nakoma neighborhood - gorgeous kitchen with Cambria countertops and stainless steel appliances and lots of cabinetry, spacious living room with gas fireplace and built-ins, main floor primary suite, 3 additional bedrooms upstairs, crown moldings, refinished hardwood floors, and radiant in-floor heat in the primary bath and lower level family room. This home checks all the boxes! Home office, plenty of storage space, 2-car garage, and a patio, balcony and screened porch. Just steps to the UW Arboretum, bike to Monroe Street dining and shops, and just minutes to downtown Madison!
Location
State WI
County Dane
Zoning TR-C1
Rooms
Family Room Lower
Basement Full, Crawl Space, Radon Mitigation System, Poured Concrete
Kitchen Main
Interior
Interior Features Wood or Sim.Wood Floors, Water Softener, Cable/Satellite Available, High Speed Internet, Some Smart Home Features
Heating Natural Gas
Cooling Forced Air, Central Air, In-floor
Equipment Range/Oven, Refrigerator, Dishwasher, Microwave, Disposal, Washer, Dryer
Exterior
Exterior Feature Wood
Parking Features 2 Car, Attached, Opener Included
Garage Spaces 2.0
Building
Sewer Municipal Water, Municipal Sewer
New Construction N
Schools
Elementary Schools Thoreau
Middle Schools Cherokee
High Schools West
School District Madison
Others
Special Listing Condition Arms Length
Read Less
Copyright 2025 WIREX - All Rights Reserved
Bought with EXP Realty, LLC
GET MORE INFORMATION

Daniel Bertelson



