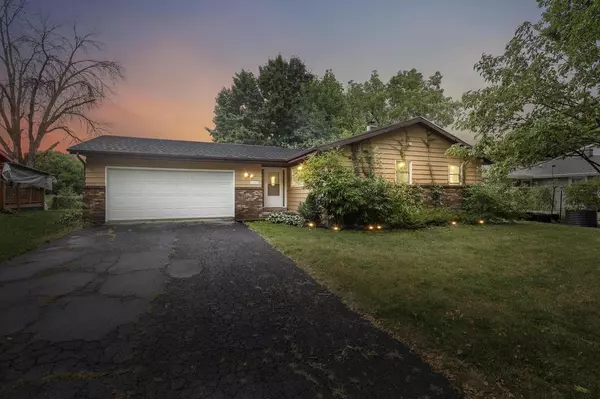For more information regarding the value of a property, please contact us for a free consultation.
4533 Stein Avenue Madison, WI 53714
Want to know what your home might be worth? Contact us for a FREE valuation!

Daniel Bertelson
danielbertelsonbroker@chime.meOur team is ready to help you sell your home for the highest possible price ASAP
Key Details
Sold Price $350,000
Property Type Single Family Home
Sub Type Ranch
Listing Status Sold
Purchase Type For Sale
Square Footage 1,499 sqft
Price per Sqft $233
Subdivision Swanton Acres
MLS Listing ID 1964763
Sold Date 10/30/23
Style Ranch
Bedrooms 3
Full Baths 1
Half Baths 1
Year Built 1978
Annual Tax Amount $6,349
Tax Year 2022
Lot Size 8,712 Sqft
Acres 0.2
Property Sub-Type Ranch
Property Description
Dream of relaxing on the back porch overlooking a backyard with a pond? This 3bed, 1.5 bath ranch-style home is a dream come true. You?ll love the woodwork, which stretches through the house, from the kitchen, which showcases stunning cabinets and SS appliances, to the welcoming living room, complete with a built-in entertainment center! Plus, added elegance with bamboo floors through the main level, including the bedrooms! You?ll be pleasantly surprised at how much entertaining space you have from the kitchen & dining area, which open wide to the back porch, your own private oasis on the pond, and is perfect for entertaining or a relaxing afternoon! Indulge your inner gardener with a garden ready for your green thumb, a play structure for endless fun, and did we mention the pond?!
Location
State WI
County Dane
Zoning RES
Rooms
Basement Full, Exposed, Full Size Windows, Partially Finished, Sump Pump, Poured Concrete
Kitchen Main
Interior
Interior Features Wood or Sim.Wood Floors, Walk-in closet(s), Water Softener, Cable/Satellite Available
Heating Natural Gas
Cooling Forced Air, Central Air
Equipment Range/Oven, Refrigerator, Dishwasher, Microwave, Washer, Dryer
Exterior
Exterior Feature Aluminum/Steel
Parking Features 2 Car, Attached, Opener Included
Garage Spaces 2.0
Building
Sewer Municipal Water, Municipal Sewer
New Construction N
Schools
Elementary Schools Schenk
Middle Schools Whitehorse
High Schools Lafollette
School District Madison
Others
Special Listing Condition Arms Length
Read Less
Copyright 2025 WIREX - All Rights Reserved
Bought with Stark Company, REALTORS
GET MORE INFORMATION

Daniel Bertelson



