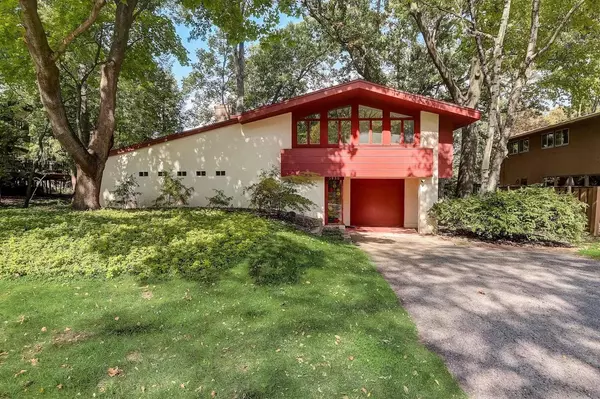For more information regarding the value of a property, please contact us for a free consultation.
3930 Priscilla Lane Madison, WI 53705
Want to know what your home might be worth? Contact us for a FREE valuation!

Daniel Bertelson
danielbertelsonbroker@chime.meOur team is ready to help you sell your home for the highest possible price ASAP
Key Details
Sold Price $520,000
Property Type Single Family Home
Sub Type Contemporary,Other
Listing Status Sold
Purchase Type For Sale
Square Footage 1,533 sqft
Price per Sqft $339
Subdivision Sunset Hills/Hoyt Park
MLS Listing ID 1962471
Sold Date 11/10/23
Style Contemporary,Other
Bedrooms 2
Full Baths 2
Year Built 1956
Annual Tax Amount $8,687
Tax Year 2022
Lot Size 7,840 Sqft
Acres 0.18
Property Sub-Type Contemporary,Other
Property Description
MID-CENTURY MODERN home in Sunset Village near Hoyt Park, believed to be designed by the famous architect John Randal McDonald. He left his Fingerprints on this house, small high glass block windowettes to ensure privacy from the street, and false balconies underscore the band of windows on the second level bdrms. The back side of the house features large glass panels to view the wooded yard. First floor all open, no doors! You can view all areas of this house near the 2-sided fireplace that is made of washed concrete, walls are reamed mahogany and the floors are concrete on both levels. The "pulpit" room or office overlooks the main level. Kitchen remodel 1996, utility rm & 3/4 bath 2014. TRULY A CLASSIC, ONE OF A KIND, MUST SEE TO APPRECIATE!
Location
State WI
County Dane
Zoning TR-C1
Rooms
Basement None / Slab, Poured Concrete
Kitchen Main
Interior
Interior Features Cathedral/vaulted ceiling, Skylight(s), Cable/Satellite Available, High Speed Internet
Heating Electric
Cooling Other, Wall A/C
Equipment Range/Oven, Refrigerator, Dishwasher, Microwave, Disposal, Window A/C, Washer, Dryer
Exterior
Exterior Feature Wood, Stucco
Parking Features 1 Car, Attached, Opener Included
Garage Spaces 1.0
Building
Sewer Municipal Water, Municipal Sewer
New Construction N
Schools
Elementary Schools Midvale/Lincoln
Middle Schools Hamilton
High Schools West
School District Madison
Others
Special Listing Condition Arms Length
Read Less
Copyright 2025 WIREX - All Rights Reserved
Bought with Stark Company, REALTORS
GET MORE INFORMATION

Daniel Bertelson



