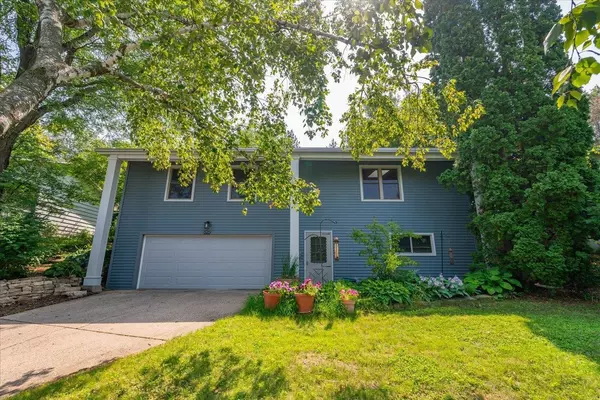Bought with Lauer Realty Group, Inc.
For more information regarding the value of a property, please contact us for a free consultation.
525 S Segoe Road Madison, WI 53711
Want to know what your home might be worth? Contact us for a FREE valuation!

Daniel Bertelson
danielbertelsonbroker@chime.meOur team is ready to help you sell your home for the highest possible price ASAP
Key Details
Sold Price $425,000
Property Type Single Family Home
Sub Type 1 story
Listing Status Sold
Purchase Type For Sale
Square Footage 1,876 sqft
Price per Sqft $226
Subdivision Midvale Heights
MLS Listing ID 1965568
Sold Date 11/15/23
Style Raised Ranch
Bedrooms 4
Full Baths 1
Half Baths 1
Year Built 1962
Annual Tax Amount $5,881
Tax Year 2022
Lot Size 10,454 Sqft
Acres 0.24
Property Sub-Type 1 story
Property Description
Come see this amazing Midvale Heights raised ranch home boasting 1876 finished sqft, 4 bedrooms, 1.5 bathrooms, a 3-season sunroom, a fenced-in yard, & a 2-car attached garage. Recent upgrades include new 2022 siding, a new 2017 roof, a new 2016 electric panel, & a new 2016 open-concept cook's kitchen featuring soft close maple cabinets, quartz countertops, stainless steel appliances, & a center island w/ induction cooktop stove & convection oven. This home also features a large open living room w/ vaulted ceilings & stunning wood accent beams, multiple skylights, oak hardwood floors, an adjoining bathroom w/ solar tube natural lighting, & a lower level rec room. Nearby amenities include the adjacent Segoe Park, Golf Courses, Coffee Shops, Restaurants, HyVee, & Midvale/Hilldale Shopping.
Location
State WI
County Dane
Area Madison - C W11
Zoning Res
Direction From US-12 W/US-18 W, Exit S Whitney Way and Continue North. Go East on Odana Rd. Go Northeast on S Segoe Rd.
Rooms
Other Rooms Three-Season , Rec Room
Basement Full, Full Size Windows/Exposed, Finished, 8'+ Ceiling, Toilet only, Poured concrete foundatn
Bedroom 2 12x10
Bedroom 3 10x10
Bedroom 4 14x12
Kitchen Kitchen Island, Range/Oven, Refrigerator, Dishwasher, Disposal
Interior
Interior Features Wood or sim. wood floor, Great room, Vaulted ceiling, Skylight(s), Washer, Dryer, Cable available, At Least 1 tub, Internet - Cable, Internet - Satellite/Dish
Heating Forced air, Central air
Cooling Forced air, Central air
Laundry M
Exterior
Exterior Feature Deck, Patio, Fenced Yard
Parking Features 2 car, Attached, Opener, Access to Basement
Garage Spaces 2.0
Building
Lot Description Close to busline, Adjacent park/public land
Water Municipal water, Municipal sewer
Structure Type Vinyl
Schools
Elementary Schools Van Hise
Middle Schools Hamilton
High Schools West
School District Madison
Others
SqFt Source Assessor
Energy Description Natural gas,Electric
Read Less

This information, provided by seller, listing broker, and other parties, may not have been verified.
Copyright 2025 South Central Wisconsin MLS Corporation. All rights reserved
GET MORE INFORMATION

Daniel Bertelson



