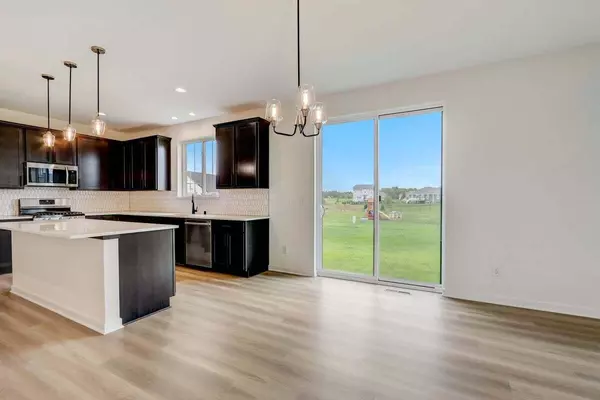For more information regarding the value of a property, please contact us for a free consultation.
665 Twin Creeks DRIVE Dousman, WI 53118
Want to know what your home might be worth? Contact us for a FREE valuation!

Daniel Bertelson
danielbertelsonbroker@chime.meOur team is ready to help you sell your home for the highest possible price ASAP
Key Details
Sold Price $564,900
Property Type Single Family Home
Sub Type Farmhouse/National Folk
Listing Status Sold
Purchase Type For Sale
Square Footage 2,035 sqft
Price per Sqft $277
Subdivision Settlement At Utica Lake
MLS Listing ID 1823922
Sold Date 02/29/24
Style Farmhouse/National Folk
Bedrooms 4
Full Baths 2
Half Baths 1
Year Built 2023
Annual Tax Amount $3,009
Tax Year 2023
Lot Size 0.420 Acres
Acres 0.42
Property Sub-Type Farmhouse/National Folk
Property Description
Located approx. 6 mins, off I-94 this home is MOVE IN READY. The Taylor plan includes a spacious gathering room w/ GFP which is open to the dining area & a kitchen that will impress all your guests. The kitchen features quartz counters, s.s. appliances, tile backsplash ample cabinetry, a pantry cabinet, & a prep island doubles as a snack bar. Nearby, the laundry/mudroom provides plenty of storage opportunities w/ its large closet, cabinetry, & bench. The 2nd floor completes this home w/ 3 nicely sized secondary bedrooms - each w/ a large closet. Also located on the 2nd floor is a hall bathroom, a primary bedroom w/ a large WIC, & it's own private bathroom w/ dual quartz vanity, ceramic floors & a 5-foot shower ceramic. Basement is plumbed for a future bathroom. Home comes w/ driveway.
Location
State WI
County Waukesha
Zoning Residential
Rooms
Basement Full, Poured Concrete, Radon Mitigation System, Sump Pump
Kitchen Main
Interior
Interior Features Walk-in closet(s), Wood or Sim.Wood Floors
Heating Natural Gas
Cooling Central Air, Forced Air
Equipment Dishwasher, Disposal, Microwave, Range, Refrigerator
Exterior
Exterior Feature Aluminum/Steel, Aluminum, Aluminum Trim, Stone, Brick/Stone, Vinyl
Parking Features Opener Included, Attached, 3 Car
Garage Spaces 3.0
Building
Sewer Municipal Sewer, Municipal Water
New Construction Y
Schools
Middle Schools Kettle Moraine
School District Kettle Moraine
Read Less
Copyright 2025 WIREX - All Rights Reserved
Bought with Keller Williams Realty-Milwaukee Southwest
GET MORE INFORMATION

Daniel Bertelson



