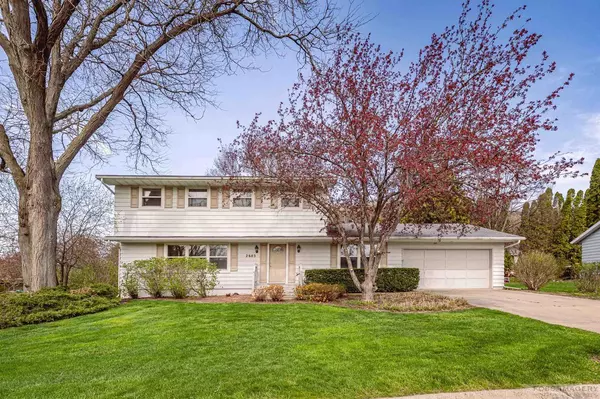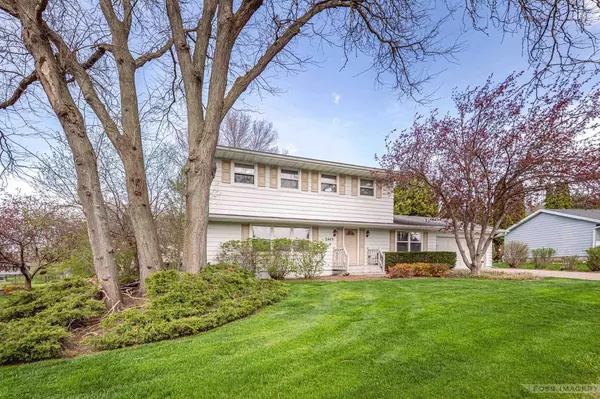For more information regarding the value of a property, please contact us for a free consultation.
2603 S Elmwood Circle W Cross Plains, WI 53528
Want to know what your home might be worth? Contact us for a FREE valuation!

Daniel Bertelson
danielbertelsonbroker@chime.meOur team is ready to help you sell your home for the highest possible price ASAP
Key Details
Sold Price $470,000
Property Type Single Family Home
Sub Type Colonial
Listing Status Sold
Purchase Type For Sale
Square Footage 2,884 sqft
Price per Sqft $162
Subdivision Woodside Hills
MLS Listing ID 1975738
Sold Date 05/21/24
Style Colonial
Bedrooms 3
Full Baths 2
Half Baths 1
Year Built 1976
Annual Tax Amount $7,022
Tax Year 2023
Lot Size 0.270 Acres
Acres 0.27
Property Sub-Type Colonial
Property Description
Middleton Cross Plains Schools! Looking for a house with space? Check out this wonderful one owner 3 bed/2.5 bath colonial home. This house is situated on a quiet street in the heart of Cross Plains just blocks from the Ice Age Trail, public pool, shopping, parks, schools & more! Kitchen flows seamlessly into dinette area that has patio drive access to the enormous screened porch overlooking the backyard. Formal dining & family rooms. Living room w/wood floors & cozy gas fireplace. Spacious primary bedroom includes walk-in closet & private bath w/walk-in shower. LL is partially finished but could use your vision to complete & make your own. Mature yard is a great place for kids to play or family gatherings. Addt?l features: 2 car garage, ample basement storage, main flr laundry & bath.
Location
State WI
County Dane
Zoning RES
Rooms
Family Room Main
Basement Full, Partially Finished, Sump Pump, Poured Concrete
Kitchen Main
Interior
Interior Features Wood or Sim.Wood Floors, Walk-in closet(s), Water Softener
Heating Natural Gas
Cooling Forced Air, Central Air
Equipment Range/Oven, Refrigerator, Dishwasher, Microwave, Disposal, Washer, Dryer
Exterior
Exterior Feature Aluminum/Steel
Parking Features 2 Car, Attached
Garage Spaces 2.0
Building
Sewer Municipal Water, Municipal Sewer
New Construction N
Schools
Elementary Schools Park
Middle Schools Glacier Creek
High Schools Middleton
School District Middleton-Cross Plains
Others
Special Listing Condition Arms Length
Read Less
Copyright 2025 WIREX - All Rights Reserved
Bought with EXP Realty, LLC
GET MORE INFORMATION

Daniel Bertelson



