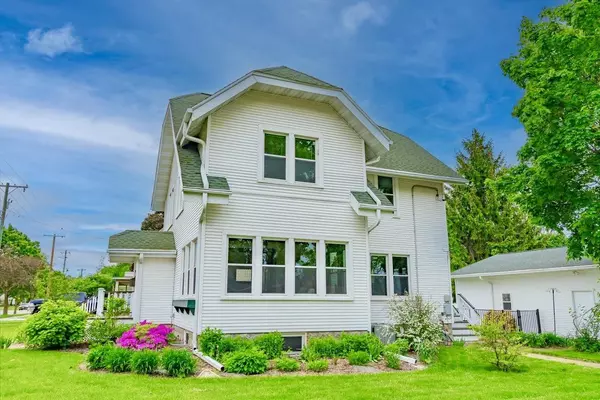For more information regarding the value of a property, please contact us for a free consultation.
1101 E Main Street Stoughton, WI 53589
Want to know what your home might be worth? Contact us for a FREE valuation!

Daniel Bertelson
danielbertelsonbroker@chime.meOur team is ready to help you sell your home for the highest possible price ASAP
Key Details
Sold Price $405,000
Property Type Single Family Home
Sub Type Colonial,Farmhouse/National Folk
Listing Status Sold
Purchase Type For Sale
Square Footage 2,213 sqft
Price per Sqft $183
Subdivision Bjoin & Gunderson Add
MLS Listing ID 1975919
Sold Date 06/28/24
Style Colonial,Farmhouse/National Folk
Bedrooms 4
Full Baths 1
Half Baths 1
Year Built 1920
Annual Tax Amount $5,175
Tax Year 2023
Lot Size 8,712 Sqft
Acres 0.2
Property Sub-Type Colonial,Farmhouse/National Folk
Property Description
You will feel at home the second you step through the front door! This 4 bed, 1.5 bathroom colonial has been extremely well kept over the years. You'll love the updated kitchen with all newer stainless appliances and countertops. The warm, inviting, living room has a newer wood-burning insert complimenting the beautiful brick fireplace and built-in leaded glass bookcases. Adjoining the living room is a wonderful 4-season room. Most all of the windows are new, yet most of the gorgeous original woodwork has been preserved. Newer mechanicals including an on-demand hot water heater and UV air sanitizer. Outside you'll find a number of fruit trees, strawberry bushes, raised garden beds, and perennials galore. Huge 24x30 garage w/ electrical. The pride of ownership shows!
Location
State WI
County Dane
Zoning Res
Rooms
Basement Full, Poured Concrete
Kitchen Main
Interior
Interior Features Wood or Sim.Wood Floors, Walk-in closet(s), Walk-up Attic, Water Softener, Cable/Satellite Available, Tankless Water Heater, High Speed Internet
Heating Natural Gas, Electric, Wood
Cooling Forced Air, Central Air, Air Cleaner
Equipment Range/Oven, Refrigerator, Dishwasher, Freezer, Disposal, Washer, Dryer
Exterior
Exterior Feature Vinyl
Parking Features 2 Car, Detached, Opener Included, Garage Stall Over 26 Feet Deep
Garage Spaces 2.0
Utilities Available High Speed Internet Available
Building
Lot Description Sidewalks
Sewer Municipal Water, Municipal Sewer
New Construction N
Schools
Elementary Schools Kegonsa
Middle Schools River Bluff
High Schools Stoughton
School District Stoughton
Others
Special Listing Condition Arms Length
Read Less
Copyright 2025 WIREX - All Rights Reserved
Bought with Realty Executives Premier
GET MORE INFORMATION

Daniel Bertelson



