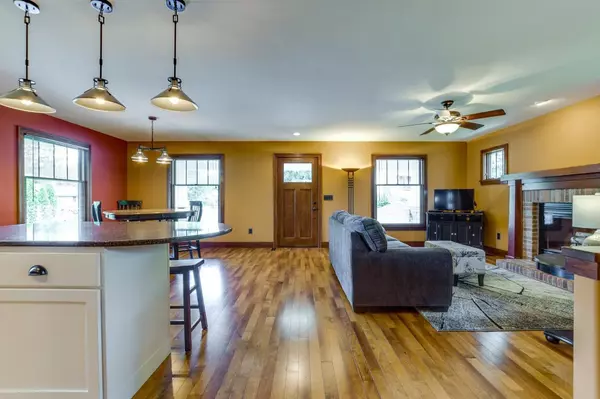For more information regarding the value of a property, please contact us for a free consultation.
2915 Esser Street Cross Plains, WI 53528
Want to know what your home might be worth? Contact us for a FREE valuation!

Daniel Bertelson
danielbertelsonbroker@chime.meOur team is ready to help you sell your home for the highest possible price ASAP
Key Details
Sold Price $482,500
Property Type Single Family Home
Sub Type Bungalow,Prairie/Craftsman
Listing Status Sold
Purchase Type For Sale
Square Footage 2,191 sqft
Price per Sqft $220
MLS Listing ID 1983323
Sold Date 09/09/24
Style Bungalow,Prairie/Craftsman
Bedrooms 4
Full Baths 3
Year Built 2013
Annual Tax Amount $5,235
Tax Year 2023
Lot Size 10,018 Sqft
Acres 0.23
Property Sub-Type Bungalow,Prairie/Craftsman
Property Description
Welcome home to this exquisite Loren Imhoff built Craftsman Bungalow situated on a quiet corner lot. The woodwork will wow you as soon as you step in from the awesome front porch. Dark-stained maple floors throughout main floor living area. Kitchen features large quartz Island with breakfast bar, Corian counters and all stainless steel Maytag appliances. Brand new five-burner stove/oven. Primary bedroom bath with jetted tub and separate shower. Tiled mudroom with lockers leads to oversized two-car garage. Lower level with walkout family room, office, two bedrooms and bath. Access second garage from utility room. Owner says you can add a driveway and change the door configuration to be garage door! UHP Ultimate Home Warranty.
Location
State WI
County Dane
Zoning Res
Rooms
Family Room Lower
Basement Full, Walk Out/Outer Door, Finished, Sump Pump, 8'+ Ceiling, Poured Concrete
Kitchen Main
Interior
Interior Features Wood or Sim.Wood Floors, Walk-in closet(s), Great Room, Water Softener, Cable/Satellite Available, High Speed Internet
Heating Natural Gas
Cooling Forced Air, Central Air
Equipment Range/Oven, Refrigerator, Dishwasher, Microwave, Disposal, Washer, Dryer
Exterior
Exterior Feature Fiber Cement
Parking Features 2 Car, Attached, Opener Included, Additional Garage(s)
Garage Spaces 2.0
Utilities Available High Speed Internet Available
Building
Sewer Municipal Water, Municipal Sewer
New Construction N
Schools
Elementary Schools Park
Middle Schools Glacier Creek
High Schools Middleton
School District Middleton-Cross Plains
Others
Special Listing Condition Arms Length
Read Less
Copyright 2025 WIREX - All Rights Reserved
Bought with RE/MAX Preferred
GET MORE INFORMATION

Daniel Bertelson



