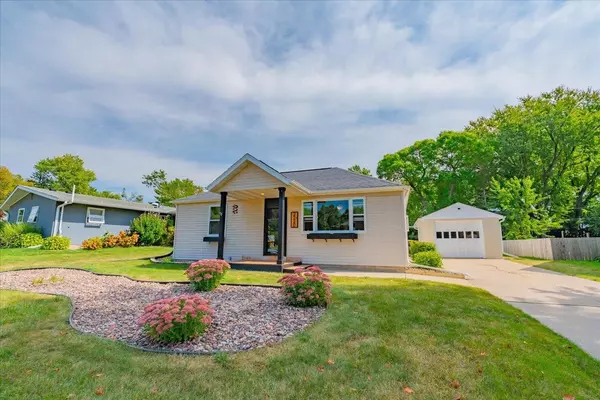For more information regarding the value of a property, please contact us for a free consultation.
2220 Wilson Street Cross Plains, WI 53528
Want to know what your home might be worth? Contact us for a FREE valuation!

Daniel Bertelson
danielbertelsonbroker@chime.meOur team is ready to help you sell your home for the highest possible price ASAP
Key Details
Sold Price $395,000
Property Type Single Family Home
Sub Type Ranch
Listing Status Sold
Purchase Type For Sale
Square Footage 1,497 sqft
Price per Sqft $263
MLS Listing ID 1986153
Sold Date 10/25/24
Style Ranch
Bedrooms 3
Full Baths 2
Half Baths 1
Year Built 1950
Annual Tax Amount $4,112
Tax Year 2023
Lot Size 9,583 Sqft
Acres 0.22
Property Sub-Type Ranch
Property Description
Welcome to 2220 Wilson Street, right in the heart of Cross Plains! This home features 3 bedrooms, 2.5 baths, with the spacious living room open to the newly updated kitchen with granite countertops, gas stove, tile backsplash, beautiful wooden shelving, + SS appliances. You will love having your laundry on the main level with a generous folding station, making laundry day a breeze! The area off the primary features a warm wood stove, it's flexible layout allows it to serve as both a cozy seating area + a charming dining space. Primary features a walk-in closet + full bath. Spacious rec room in the LL with 1/2 bath + electric fireplace. Rear deck for entertainment + fenced in yard for your fur babies. The above ground pool is yours too!
Location
State WI
County Dane
Zoning res
Rooms
Basement Full, Finished, Toilet Only, Poured Concrete, Block
Kitchen Main
Interior
Interior Features Wood or Sim.Wood Floors, Walk-in closet(s), Water Softener
Heating Natural Gas
Cooling Forced Air, Central Air
Equipment Range/Oven, Refrigerator, Dishwasher, Microwave, Washer, Dryer
Exterior
Exterior Feature Vinyl, Aluminum/Steel
Parking Features 1 Car, Detached, Opener Included
Garage Spaces 1.0
Building
Sewer Municipal Water, Municipal Sewer
New Construction N
Schools
Elementary Schools Park
Middle Schools Glacier Creek
High Schools Middleton
School District Middleton-Cross Plains
Others
Special Listing Condition Arms Length
Read Less
Copyright 2025 WIREX - All Rights Reserved
Bought with Bunbury & Assoc, REALTORS
GET MORE INFORMATION

Daniel Bertelson



