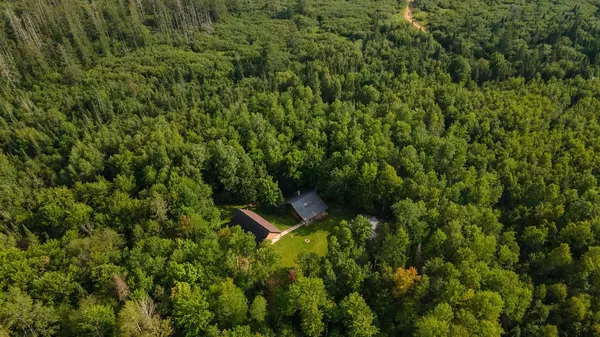For more information regarding the value of a property, please contact us for a free consultation.
W14439 2ND AVENUE Gleason, WI 54435
Want to know what your home might be worth? Contact us for a FREE valuation!

Daniel Bertelson
danielbertelsonbroker@chime.meOur team is ready to help you sell your home for the highest possible price ASAP
Key Details
Sold Price $549,000
Property Type Single Family Home
Sub Type Other
Listing Status Sold
Purchase Type For Sale
Square Footage 2,149 sqft
Price per Sqft $255
MLS Listing ID 22404064
Sold Date 10/31/24
Style Other
Bedrooms 2
Full Baths 1
Year Built 2001
Annual Tax Amount $3,416
Tax Year 2023
Lot Size 160.000 Acres
Acres 160.0
Property Sub-Type Other
Property Description
CALLING ALL DEER HUNTERS! 160 acres of prime fully wooded hunting land plus two unique custom log cabins large enough to invite all your hunting buddies! The main cabin with a covered front porch and garage door access has 2 bedrooms on the main level with a loft above for additional sleeping space. The open concept great room has a spacious living room, full kitchen and dining area. Complete with a full bathroom with shower. Geo thermal in-floor heating. The second cabin just next door is a full log and also has a great room open to a kitchenette, dining room, a main floor bedroom and a loft above. This cabin has a wood burning fireplace and electric baseboard heating. Groomed trails throughout the property have several deer stands. There is a large 24x24 garage newly built in 2020. Some personal property could be included. You could be ready to go just in time to bag the BIG ONE!,Guest Cabin: Great Rm 15x18, dinette 14x9, 11x9 seller uses as a bedroom, 24x9 lot. There is no plumbing in the guest cabin. Total square footage shown includes both cabins. Land is enrolled in MFL - closed.
Location
State WI
County Langlade
Zoning Other
Rooms
Basement None / Slab, None
Kitchen Main
Interior
Interior Features Carpet, Vinyl Floors, Cathedral/vaulted ceiling, Smoke Detector(s), Walk-in closet(s), Loft
Heating Electric, Lp Gas
Cooling No Cooling, Baseboard, Geothermal, Radiant, In-floor
Equipment Refrigerator, Range/Oven, Microwave
Exterior
Exterior Feature Log
Parking Features 4 Car, Detached, Opener Included
Garage Spaces 4.0
Roof Type Shingle,Metal
Building
Sewer Well, Private Septic System, Holding Tank
New Construction N
Others
Acceptable Financing Arms Length Sale
Listing Terms Arms Length Sale
Special Listing Condition Arms Length
Read Less
Copyright 2025 WIREX - All Rights Reserved
Bought with KNOEDLER REALTY & HOME STAGING
GET MORE INFORMATION

Daniel Bertelson



