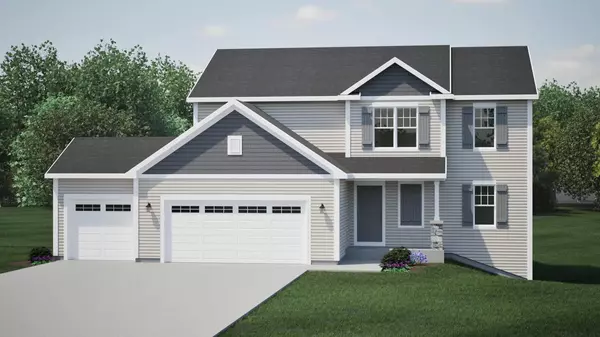For more information regarding the value of a property, please contact us for a free consultation.
2017 Highland Pointe WAY Port Washington, WI 53074
Want to know what your home might be worth? Contact us for a FREE valuation!

Daniel Bertelson
danielbertelsonbroker@chime.meOur team is ready to help you sell your home for the highest possible price ASAP
Key Details
Sold Price $474,900
Property Type Single Family Home
Sub Type Contemporary
Listing Status Sold
Purchase Type For Sale
Square Footage 2,289 sqft
Price per Sqft $207
Subdivision Highland Pointe
MLS Listing ID 1885908
Sold Date 12/27/24
Style Contemporary
Bedrooms 4
Full Baths 2
Half Baths 1
HOA Fees $20/ann
Year Built 2024
Tax Year 2023
Lot Size 9,147 Sqft
Acres 0.21
Property Sub-Type Contemporary
Property Description
NEW CONSTRUCTION - Move in ready October 2024! 4 Bed, 2.5 BA 2-Story w/ a private 1st floor Laundry Room and Flex Room. The Rear Foyer has closet space, and access to the Powder Room. The Kitchen offers quartz countertops, soft close cabinets, walk-in pantry, and a center island with overhang. The Great Room has a corner gas fireplace with stone to ceiling detail. The Primary Suite includes a box tray ceiling, WIC and an en-suite Primary Bath with a double bowl vanity. The lower level includes full bathroom rough-in. Free Kitchen Appliance Package (refrigerator & range) - Must close by December 31, 2024*. *Appliances must be chosen from Harbor Homes Appliance Offering Brochure and are subject to availabilityNOTE: Mailing address will be Grafton
Location
State WI
County Ozaukee
Zoning Residential
Rooms
Basement Full, Poured Concrete, Sump Pump
Kitchen Kitchen Island Main
Interior
Interior Features Cable/Satellite Available, High Speed Internet, Pantry, Simulated Wood Floors, Walk-in closet(s), Wood Floors
Heating Natural Gas
Cooling Central Air, Forced Air
Equipment Dishwasher, Disposal, Microwave
Exterior
Exterior Feature Aluminum Trim, Stone, Brick/Stone, Vinyl, Wood
Parking Features Opener Included, Attached, 3 Car
Garage Spaces 3.0
Building
Sewer Municipal Sewer, Municipal Water
New Construction Y
Schools
Middle Schools John Long
High Schools Grafton
School District Grafton
Others
Special Listing Condition Arms Length
Read Less
Copyright 2025 WIREX - All Rights Reserved
Bought with Shorewest Realtors, Inc.
GET MORE INFORMATION

Daniel Bertelson



