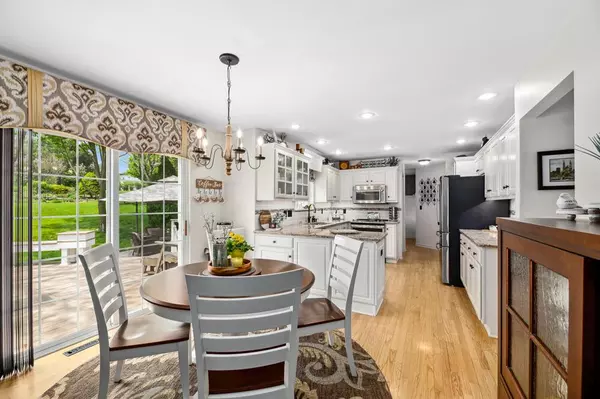For more information regarding the value of a property, please contact us for a free consultation.
W245N5705 Partridge LANE Sussex, WI 53089
Want to know what your home might be worth? Contact us for a FREE valuation!

Daniel Bertelson
danielbertelsonbroker@chime.meOur team is ready to help you sell your home for the highest possible price ASAP
Key Details
Sold Price $567,000
Property Type Single Family Home
Sub Type Colonial
Listing Status Sold
Purchase Type For Sale
Square Footage 2,372 sqft
Price per Sqft $239
Subdivision Eagles Ridge
MLS Listing ID 1918318
Sold Date 06/16/25
Style Colonial
Bedrooms 3
Full Baths 2
Half Baths 2
Year Built 1999
Annual Tax Amount $5,345
Tax Year 2024
Lot Size 0.530 Acres
Acres 0.53
Property Sub-Type Colonial
Property Description
Modern Luxury! This stunning 3-bedroom, 2 full 2 half bath updated home offers breathtaking terrace garden views. This property features a gourmet kitchen with granite countertops, a spacious living room with a cozy fireplace, a master suite with double closets and private bath. Newly added LL family room, half bath and flex fitness area with electric fireplace & quartz stone surround. The outdoor area is perfect for entertaining- beautifully landscaped gardens, firepit, shaded path to patio and gazebo and large play area in the back. Located within waking distance bike paths/bug line and parks. Don't miss the opportunity to own this luxurious oasis in the heart Waukesha County.
Location
State WI
County Waukesha
Zoning RESIDENTIAL
Rooms
Family Room Lower
Basement 8'+ Ceiling, Full, Partially Finished, Poured Concrete, Radon Mitigation System, Sump Pump
Kitchen Main
Interior
Interior Features Water Softener, Cable/Satellite Available, High Speed Internet, Walk-in closet(s)
Heating Natural Gas
Cooling Central Air, Forced Air
Equipment Dishwasher, Disposal, Dryer, Microwave, Oven, Range, Washer
Exterior
Exterior Feature Aluminum/Steel, Aluminum, Vinyl
Parking Features Opener Included, Attached, 2 Car
Garage Spaces 2.75
Building
Lot Description Wooded
Sewer Municipal Sewer, Municipal Water
New Construction N
Schools
Middle Schools Templeton
High Schools Hamilton
School District Hamilton
Others
Special Listing Condition Arms Length
Read Less
Copyright 2025 WIREX - All Rights Reserved
Bought with First Weber Inc - Brookfield
GET MORE INFORMATION
Daniel Bertelson



