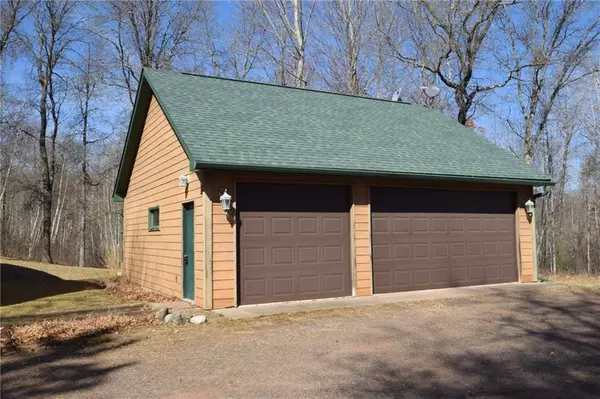For more information regarding the value of a property, please contact us for a free consultation.
28995 Tall Moon Trail Danbury, WI 54830
Want to know what your home might be worth? Contact us for a FREE valuation!

Daniel Bertelson
danielbertelsonbroker@chime.meOur team is ready to help you sell your home for the highest possible price ASAP
Key Details
Sold Price $370,000
Property Type Single Family Home
Sub Type Chalet
Listing Status Sold
Purchase Type For Sale
Square Footage 1,933 sqft
Price per Sqft $191
MLS Listing ID 1590827
Sold Date 07/16/25
Style Chalet
Bedrooms 3
Full Baths 3
Condo Fees $113/mo
HOA Fees $113/ann
Year Built 2002
Annual Tax Amount $2,504
Tax Year 2024
Lot Size 1.500 Acres
Acres 1.5
Property Sub-Type Chalet
Property Description
Stunning 3 BR, 3 BA one level living chalet in the heart of Voyager Village! Sold with some furnishings, situated on 3 lots bordered by Voyager property, offering 1.5 acres of privacy, park like setting, and a stone's throw from Shoal & Cadotte Lakes. Completely renovated in 2002 with local reputable builder. Interior w/soaring vaulted pine ceilings, large windows, floor to ceiling fieldstone LP fireplace & beautiful oak floors throughout. Spacious dining, L-shaped kitchen w/breakfast bar, hickory cabinets, main floor laundry, deck w/screened porch! Master suite & 2 main floor BR's will be sure to accommodate family & guests. Walkout LL w/cozy pine family room, bath & workshop area w/double doors can be finished as additional rec space or 4th BR! 3 car det. gar. for all the toys! New roofs 2022. Enjoy Voyager's amenities: championship golf course, club house, pool, fitness center, tennis/pickle ball courts, private lakes w/beaches. County land nearby and UTV/snowmobile right from here!
Location
State WI
County Burnett
Zoning Residential
Rooms
Family Room Lower
Basement Crawl Space, Partially Finished, Walk Out/Outer Door, Block
Kitchen Main
Interior
Interior Features Other, Some window coverings, Circuit Breakers
Heating Lp Gas
Cooling Central Air, Forced Air
Equipment Dishwasher, Dryer, Freezer, Microwave, Range/Oven, Refrigerator, Washer
Exterior
Exterior Feature Fiber Cement
Parking Features 3 Car, Detached
Garage Spaces 3.0
Building
Sewer Private Septic System, Well
New Construction N
Schools
School District Webster
Read Less
Copyright 2025 WIREX - All Rights Reserved
Bought with Edina Realty, Corp. - Siren
GET MORE INFORMATION

Daniel Bertelson



