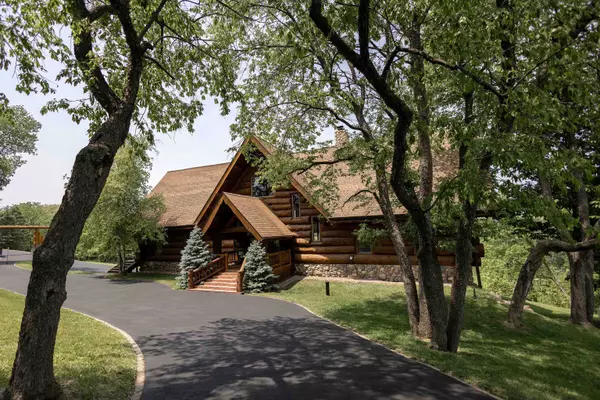Bought with RE/MAX Preferred
For more information regarding the value of a property, please contact us for a free consultation.
26740 Cooper Hill Road Richland Center, WI 53581
Want to know what your home might be worth? Contact us for a FREE valuation!

Daniel Bertelson
danielbertelsonbroker@chime.meOur team is ready to help you sell your home for the highest possible price ASAP
Key Details
Sold Price $1,200,000
Property Type Single Family Home
Sub Type 2 story,Multi-level
Listing Status Sold
Purchase Type For Sale
Square Footage 6,511 sqft
Price per Sqft $184
MLS Listing ID 2001590
Sold Date 08/27/25
Style Log Home
Bedrooms 4
Full Baths 4
Half Baths 1
Year Built 2005
Annual Tax Amount $15,081
Tax Year 2024
Lot Size 18.620 Acres
Acres 18.62
Property Sub-Type 2 story,Multi-level
Property Description
Indulge in the ultimate luxury lifestyle with this breathtaking custom-built log home, where masterful craftsmanship and spectacular vistas unite. Crafted from impressive native red and white pine logs—measuring 24-36 inches in diameter—this home embodies rustic sophistication and enduring charm. Inside, every detail is thoughtfully designed, showcasing the highest quality natural materials. The soaring 28-foot vaulted ceiling in the grand living room sets a tone of elegance, while the gourmet kitchen, custom tiled showers, and two striking stone fireplaces offer comfort and style. Entertain in two home theaters, unwind in the outdoor rotating spa, and discover multiple hidden surprises throughout. Expansive decking and panoramic views from every window complete this unparalleled retreat.
Location
State WI
County Richland
Area Richland - T
Zoning Res
Direction Hwy 14 west, right on Co. BA quick left on B, right on Hwy 58 left on Co. N, stay on N, right on Hustlers Ridge, left on Cooper Hill Dr.
Rooms
Other Rooms , Den/Office
Basement Full, Walkout to yard, Finished, 8'+ Ceiling, Poured concrete foundatn
Bedroom 2 14x23
Bedroom 3 12x14
Bedroom 4 11x29
Kitchen Breakfast bar, Range/Oven, Refrigerator, Dishwasher, Microwave, Disposal
Interior
Interior Features Walk-in closet(s), Great room, Vaulted ceiling, Washer, Dryer, Air cleaner, Water softener inc, Central vac, At Least 1 tub, Hot tub
Heating Forced air, Central air
Cooling Forced air, Central air
Fireplaces Number Wood, 2 fireplaces
Laundry M
Exterior
Exterior Feature Deck
Parking Features 2 car, Attached, Under, Opener, Access to Basement
Garage Spaces 2.0
Farm Pasture,Tillable
Building
Lot Description Wooded, Rural-not in subdivision, Horses Allowed
Water Well, Non-Municipal/Prvt dispos, Mound System
Structure Type Log,Stone
Schools
Elementary Schools Ithaca
Middle Schools Ithaca
High Schools Ithaca
School District Ithaca
Others
SqFt Source Assessor
Energy Description Liquid propane
Read Less

This information, provided by seller, listing broker, and other parties, may not have been verified.
Copyright 2025 South Central Wisconsin MLS Corporation. All rights reserved
GET MORE INFORMATION
Daniel Bertelson



