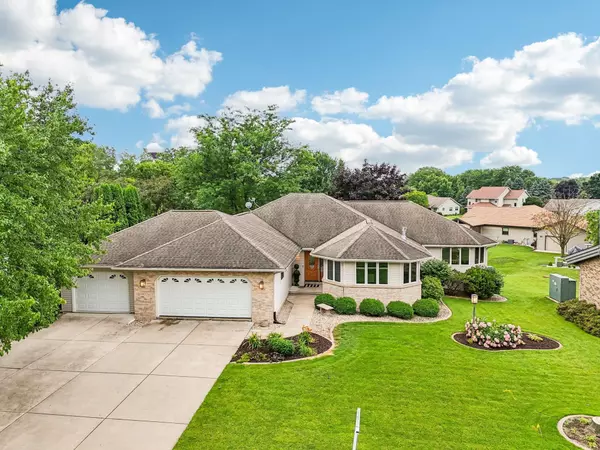Bought with First Weber Inc
For more information regarding the value of a property, please contact us for a free consultation.
800 Lexington Drive Waunakee, WI 53597
Want to know what your home might be worth? Contact us for a FREE valuation!

Daniel Bertelson
danielbertelsonbroker@chime.meOur team is ready to help you sell your home for the highest possible price ASAP
Key Details
Sold Price $725,000
Property Type Single Family Home
Sub Type 1 story
Listing Status Sold
Purchase Type For Sale
Square Footage 4,604 sqft
Price per Sqft $157
Subdivision Waunakee Heights
MLS Listing ID 2000430
Sold Date 09/10/25
Style Ranch
Bedrooms 4
Full Baths 3
Year Built 1994
Annual Tax Amount $9,956
Tax Year 2023
Lot Size 0.280 Acres
Acres 0.28
Property Sub-Type 1 story
Property Description
YOU WILL BE SO IMPRESSED WALKING THROUGH THIS STUNNING, REMODELED RANCH HOME that BACKS TO GREEN SPACE!! This Home Features 4-Bedroom, 3-Baths, Office, 3.5 Car Garage, Spa Area & 1st Floor Laundry! Huge Gourmet Kitchen w/Breakfast Bar, Kitchen Island, High-End Appliances + Large Dining Area that Opens to the Expansive Great Room w/Fireplace...Perfect for Entertaining! Heated Floors Throughout Most of the Main Level! Large Primary Suite w/Walk-in Closet + Private Full Bath! Humongous Walkout L/L Features a Rec Room w/Wet Bar, 4th Bedroom + Office Space! Also, Enjoy your own SPA RETREAT Area w/a Hot Tub & Steam Shower! Beautiful Backyard w/ Large Patio & Maintenance Free Deck Overlooking Green Space! Close to parks, Library, and Prairie School! NEW Water Heater-2025! Furnace-2006! AC-2006!
Location
State WI
County Dane
Area Waunakee - V
Zoning Res
Direction Main St to N Madison to Lexington
Rooms
Other Rooms Rec Room , Hot Tub Room
Basement Full, Full Size Windows/Exposed, Walkout to yard, Partially finished, Poured concrete foundatn
Bedroom 2 12x9
Bedroom 3 12x11
Bedroom 4 13x11
Kitchen Breakfast bar, Kitchen Island, Range/Oven, Refrigerator, Dishwasher, Microwave, Disposal
Interior
Interior Features Wood or sim. wood floor, Walk-in closet(s), Vaulted ceiling, Washer, Dryer, Water softener inc, Jetted bathtub, Cable available, At Least 1 tub, Hot tub
Heating Forced air, Central air, In Floor Radiant Heat
Cooling Forced air, Central air, In Floor Radiant Heat
Fireplaces Number Gas, Free standing STOVE, 3+ fireplaces
Laundry M
Exterior
Exterior Feature Deck, Patio
Parking Features 3 car, Attached, Opener
Garage Spaces 3.0
Building
Lot Description Adjacent park/public land, Sidewalk
Water Municipal water, Municipal sewer
Structure Type Vinyl,Brick
Schools
Elementary Schools Prairie
Middle Schools Waunakee
High Schools Waunakee
School District Waunakee
Others
SqFt Source Assessor
Energy Description Natural gas
Read Less

This information, provided by seller, listing broker, and other parties, may not have been verified.
Copyright 2025 South Central Wisconsin MLS Corporation. All rights reserved
GET MORE INFORMATION

Daniel Bertelson



