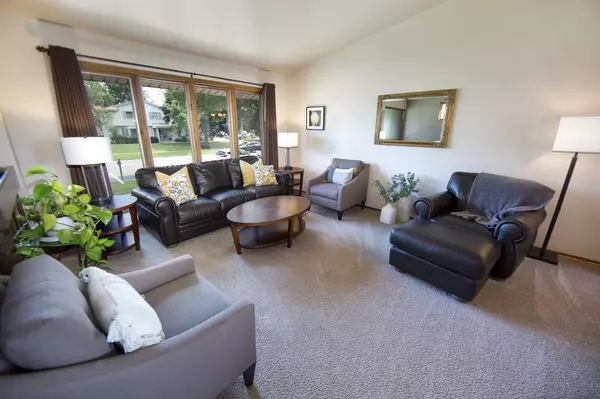For more information regarding the value of a property, please contact us for a free consultation.
9367 S 35th STREET Franklin, WI 53132
Want to know what your home might be worth? Contact us for a FREE valuation!

Daniel Bertelson
danielbertelsonbroker@chime.meOur team is ready to help you sell your home for the highest possible price ASAP
Key Details
Sold Price $435,000
Property Type Single Family Home
Sub Type Raised Ranch
Listing Status Sold
Purchase Type For Sale
Square Footage 1,720 sqft
Price per Sqft $252
Subdivision Southwood East
MLS Listing ID 1931033
Sold Date 09/26/25
Style Raised Ranch
Bedrooms 4
Full Baths 2
Year Built 1976
Annual Tax Amount $4,721
Tax Year 2024
Lot Size 0.280 Acres
Acres 0.28
Property Sub-Type Raised Ranch
Property Description
Beautifully updated 4-bedroom, 2-bath Franklin home in a fantastic location within the award-winning school district. The stunning kitchen boasts granite counters, stainless steel appliances, cherry soft-close cabinets & drawers, sleek subway tile backsplash & 2 full-sized ovens. The dining room has a sliding glass door that leads to a spacious wood deck with a nice view. The main floor offers three generous bedrooms with double-door closets. Lower level features a great room with a natural fireplace, wet bar, patio access, 4th bedroom, and full bath. Expansive backyard with plenty of room to play, garden or entertain. Newer roof 20'. Set on a large, landscaped lot, this home offers space, style, and an exceptional location near parks, shopping & dining. Truly a must-see! View the video!
Location
State WI
County Milwaukee
Zoning Residential
Rooms
Basement Block, Full Size Windows, Partially Finished, Sump Pump
Kitchen Upper
Interior
Interior Features High Speed Internet, Wet Bar
Heating Natural Gas
Cooling Central Air, Forced Air
Equipment Dishwasher, Disposal, Dryer, Microwave, Oven, Range, Refrigerator, Washer
Exterior
Exterior Feature Brick, Brick/Stone, Aluminum Trim, Vinyl
Parking Features Opener Included, Attached, 2 Car
Garage Spaces 2.0
Building
Sewer Municipal Sewer, Municipal Water
New Construction N
Schools
Elementary Schools Southwood Glen
Middle Schools Forest Park
High Schools Franklin
School District Franklin Public
Read Less
Copyright 2025 WIREX - All Rights Reserved
Bought with Shorewest Realtors - South Metro
GET MORE INFORMATION

Daniel Bertelson



