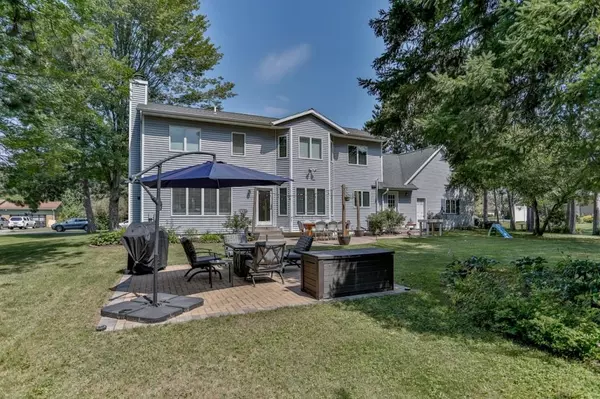For more information regarding the value of a property, please contact us for a free consultation.
1821 MONTEREY AVENUE Weston, WI 54476
Want to know what your home might be worth? Contact us for a FREE valuation!

Daniel Bertelson
danielbertelsonbroker@chime.meOur team is ready to help you sell your home for the highest possible price ASAP
Key Details
Sold Price $390,000
Property Type Single Family Home
Listing Status Sold
Purchase Type For Sale
Square Footage 2,200 sqft
Price per Sqft $177
MLS Listing ID 22503894
Sold Date 10/03/25
Bedrooms 4
Full Baths 2
Half Baths 1
Year Built 1993
Annual Tax Amount $4,560
Tax Year 2024
Lot Size 0.360 Acres
Acres 0.36
Property Description
This spacious 2,200 sq. ft. home in Weston is ideally located between D.C. Everest Senior High School, the Greenheck/Turner Sports Complex, and D.C. Everest Junior High School/Stiehm Stadium, offering the perfect blend of convenience and comfort. With 4 bedrooms and 2.5 bathrooms, this home provides plenty of room for every-day-living. The floor plan includes two living rooms, providing versatile spaces for both relaxation and entertaining. Recent updates include new LVP flooring (2020) in the kitchen, dining room, hallway, and entryway, as well as new carpeting throughout the main level living rooms and primary suite (2020). The modern kitchen features sleek white cabinetry, stainless steel appliances (2020), a stylish subway tile backsplash, and an amazing coffee / snack bar. Adjacent to the kitchen, the dining room is bathed in natural light thanks to large windows, and the elegant chandelier sets the perfect tone for mealtime. Freshly painted interior walls in soft blues, grays, and neutrals, along with new trim, create a cohesive, contemporary atmosphere throughout the home.,The main level also features a convenient half bath with a new toilet and vanity (2020), as well as a primary owners suite (14x15) with its own private bath. The updated en-suite includes a new toilet, countertop, and tile flooring (2020). Upstairs, you?ll find a semi-open hallway with exposed railing and a cozy sitting area. Three additional bedrooms, all with ceiling fans for comfort, share a full bath with a dual-sink vanity, new countertop, LVP flooring, and updated toilet (2022). The clean, unfinished basement offers excellent storage space and could be finished to add even more living area if desired. Laundry hookups are conveniently located on the lower level, with a new washer (2020) included. The home also features an updated central A/C unit (2022), water heater (2019), furnace (2014), and comes with a radon mitigation system already installed. The attached 2-car garage is fully finished (with pull-down ladder to above attic storage), providing a tidy storage area, plus a workshop space off the back (insulated and heated)?perfect for hobbies or additional storage. Outside, the private backyard offers a serene retreat, with a new paver patio and expanded paver area (2023), mature tree privacy, and a well-maintained lawn. Updated exterior lighting (2020) adds a finishing touch. Don't miss out on this incredible opportunity?schedule your showing today!
Location
State WI
County Marathon
Zoning Residential
Rooms
Basement Unfinished, Radon Mitigation System, Block
Kitchen Main
Interior
Interior Features Carpet, Vinyl Floors, Tile Floors, Ceiling Fan(s), Cable/Satellite Available, All window coverings, High Speed Internet
Heating Natural Gas
Cooling Air exchanger, Central Air, Forced Air
Equipment Refrigerator, Range/Oven, Dishwasher, Microwave, Washer, Dryer
Exterior
Exterior Feature Vinyl
Parking Features 2 Car, Attached, Opener Included
Garage Spaces 2.0
Roof Type Shingle
Building
Sewer Municipal Sewer, Municipal Water
New Construction N
Schools
Middle Schools D C Everest
High Schools D C Everest
School District D C Everest
Others
Acceptable Financing Arms Length Sale
Listing Terms Arms Length Sale
Special Listing Condition Arms Length
Read Less
Copyright 2025 WIREX - All Rights Reserved
Bought with RE/MAX EXCEL
GET MORE INFORMATION

Daniel Bertelson



