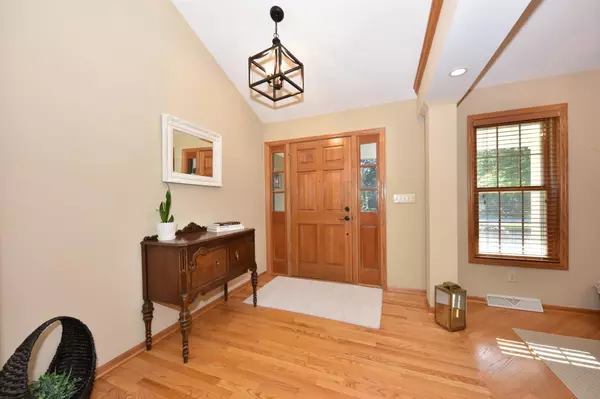For more information regarding the value of a property, please contact us for a free consultation.
W263N2345 Deer Haven DRIVE Pewaukee, WI 53072
Want to know what your home might be worth? Contact us for a FREE valuation!

Daniel Bertelson
danielbertelsonbroker@chime.meOur team is ready to help you sell your home for the highest possible price ASAP
Key Details
Sold Price $616,000
Property Type Single Family Home
Sub Type Ranch
Listing Status Sold
Purchase Type For Sale
Square Footage 3,054 sqft
Price per Sqft $201
Subdivision Deer Haven
MLS Listing ID 1935266
Sold Date 10/27/25
Style Ranch
Bedrooms 3
Full Baths 2
Year Built 1997
Annual Tax Amount $4,876
Tax Year 2024
Lot Size 0.380 Acres
Acres 0.38
Property Sub-Type Ranch
Property Description
Beautiful split-bedroom Ranch in sought-after Deer Haven! Main level has open-concept design, tall ceilings & HWFs flow thru the main living area. A cozy NFP anchors the GR, while the DR- currently used as an office- offers flexible living space. KIT shines with granite counters, SS appliances, breakfast bar & pantry. Spacious primary suite has been freshly painted & features a WIC, generous sized BA with quartz counters, tile flooring, double sinks, shower & separate jetted tub. Main-floor laundry and updated full BA with granite counters & tile add everyday convenience. Finished LL is perfect for entertaining with painted white woodwork, a FR, rec room, exercise area & bar. Outside, enjoy the patio and beautifully landscaped grounds in a prime location within Pewaukee School District.
Location
State WI
County Waukesha
Zoning RES
Rooms
Family Room Lower
Basement Finished, Full, Sump Pump
Kitchen Main
Interior
Interior Features Water Softener, Cathedral/vaulted ceiling, Walk-in closet(s), Wood Floors
Heating Natural Gas
Cooling Central Air, Forced Air
Equipment Dishwasher, Dryer, Freezer, Microwave, Range, Refrigerator, Washer
Exterior
Exterior Feature Wood
Parking Features Opener Included, Attached, 2 Car
Garage Spaces 2.5
Building
Sewer Municipal Sewer, Municipal Water
New Construction N
Schools
Elementary Schools Pewaukee Lake
Middle Schools Asa Clark
High Schools Pewaukee
School District Pewaukee
Read Less
Copyright 2025 WIREX - All Rights Reserved
Bought with Wispoint Realty
GET MORE INFORMATION

Daniel Bertelson



