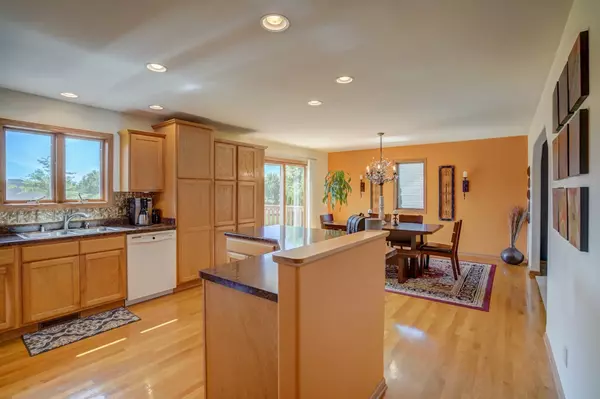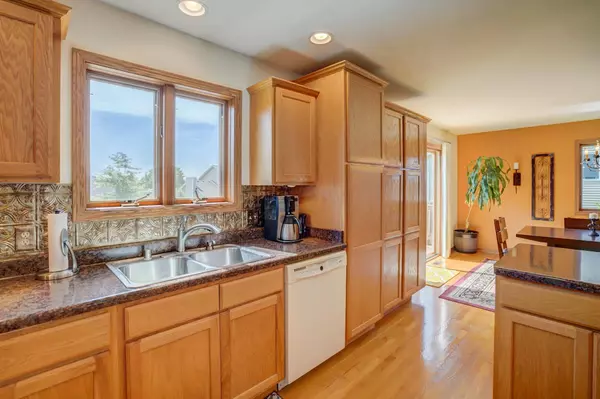Bought with Century 21 Affiliated
For more information regarding the value of a property, please contact us for a free consultation.
733 Valley View Dr Stoughton, WI 53589
Want to know what your home might be worth? Contact us for a FREE valuation!

Daniel Bertelson
danielbertelsonbroker@chime.meOur team is ready to help you sell your home for the highest possible price ASAP
Key Details
Sold Price $305,000
Property Type Single Family Home
Sub Type 2 story
Listing Status Sold
Purchase Type For Sale
Square Footage 2,866 sqft
Price per Sqft $106
Subdivision Westview Ridge
MLS Listing ID 1834677
Sold Date 11/16/18
Style Colonial
Bedrooms 3
Full Baths 2
Half Baths 2
Year Built 2004
Annual Tax Amount $5,887
Tax Year 2017
Lot Size 10,018 Sqft
Acres 0.23
Property Sub-Type 2 story
Property Description
Great features included with this 2-Story home nestled in the Westview Ridge subdivision. 3 bdrms, 2 full baths, 2 half baths with a potential to make the spacious 24 x 11 bonus room into a play area or den? Upstairs laundry, large inviting kitchen with tons of cabinetry and newer counters, walking out to your deck over looking your well maintained lot. Finished, exposed lower level with walk-out to a patio offers you a pet-friendly shower for your animal, wet bar, built-in cabinetry to hide all your surround/ audio wires, and so much more. Elite Home Warranty Included.
Location
State WI
County Dane
Area Stoughton - C
Zoning Res
Direction Hwy 151 south to Hoel Ave, left on Hilldale Ln, right on Valley View Drive.
Rooms
Other Rooms Bonus Room
Basement Full, Full Size Windows/Exposed, Walkout to yard, Finished, Sump pump, 8'+ Ceiling
Bedroom 2 13x10
Bedroom 3 10x10
Kitchen Pantry, Kitchen Island, Range/Oven, Refrigerator, Dishwasher, Microwave, Disposal
Interior
Interior Features Wood or sim. wood floor, Walk-in closet(s), Washer, Dryer, Air exchanger, Water softener inc, Jetted bathtub, Wet bar, Cable available, Hi-Speed Internet Avail, At Least 1 tub
Heating Forced air, Central air, Zoned Heating
Cooling Forced air, Central air, Zoned Heating
Laundry U
Exterior
Exterior Feature Deck, Patio
Parking Features 2 car, Attached, Opener, Additional Garage
Building
Lot Description Sidewalk
Water Municipal water, Municipal sewer
Structure Type Vinyl,Brick
Schools
Elementary Schools Call School District
Middle Schools Call School District
High Schools Stoughton
School District Stoughton
Others
SqFt Source Assessor
Energy Description Natural gas
Pets Allowed Limited home warranty, Restrictions/Covenants
Read Less

This information, provided by seller, listing broker, and other parties, may not have been verified.
Copyright 2025 South Central Wisconsin MLS Corporation. All rights reserved
GET MORE INFORMATION

Daniel Bertelson



